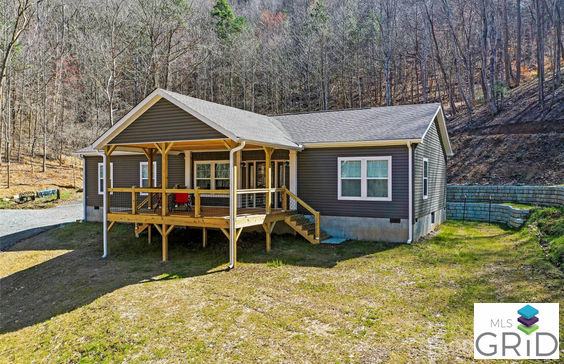$4,720/mo
Indulge in the ultimate mountain living experience with unmatched privacy and comfort in this exquisite new home, set amidst 76+- acres of pristine hardwoods. The property is a convergence of nature, solitude and outdoor adventure with miles of trails and multiple building sites boasting panoramic views. Just 25 miles from Asheville, this immaculate 3-bedroom, 2-bathroom residence embodies serenity with meticulous attention to detail. Admire the elegant design featuring 9-foot ceilings and an open floor plan anchored by a spacious great room opening to a oversized, covered porch. The kitchen enchants with stainless steel appliances, ample counter and cabinet space, and a convenient butler's pantry. Retreat to the luxurious en-suite boasting his and hers walk-in closets, a soaking tub, and a walk-in shower. With a split floor plan, two additional bedrooms and a separate bath offer versatility and comfort. A tractor shed and shed, offering endless possibilities for outdoor enthusiasts.









































