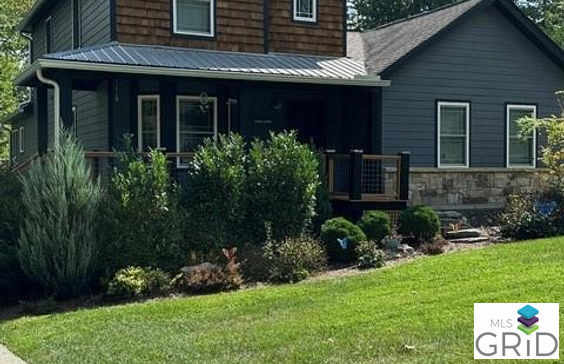$4,018/mo
Back on the market for you to find your dream home in the heart of the Swannanoa Valley!! This lovely home has the convenience to both Black Mountain and Asheville. The living room and dining area are open concept with large windows, rock gas fireplace, and wired Yamaha sound system make it great for entertaining. The kitchen offers granite countertops, stainless steel appliances, commercial sized refrigerator/freezer, breakfast bar and an adjoining keeping area or breakfast nook. The primary bedroom has a walk-in closet with a barn doors that connected to the large, beautifully tiled primary bath. An office/bonus room is located off of living room. There are two bedrooms, laundry room and bath upstairs. Another bonus room/den is downstairs, which leads out to a covered patio that has a hot tub. There is a large back deck off the living room with stairs leading to the stunning landscaped fenced-in backyard that has a rocked firepit area. This house is a must see!









































