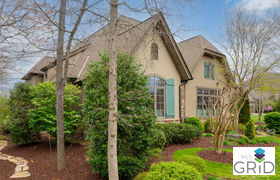$13,469/mo
Comfort, convenience, and luxury define this distinctive Walnut Cove home, providing open, flowing floor plan with private spaces for family or guests to work, entertain, or relax. Walls of windows, custom architectural details, stonework, and extensive custom cabinetry/storage throughout. Dramatic living room with vaulted ceiling and spacious dining room flow into chef’s kitchen with walk-in pantry, island prep sink, warming drawer, wine fridge. Second fridge and pantry in laundry/mud room. Spacious primary suite with dressing area, his/hers closets views private yard with seasonal blooms. Two ensuite guest bedrooms, family room, flex room/4th bedroom, office with French doors, screened porch provides entertainment or relaxation space for family or guests throughout home. Mature landscaping, fenced yard, basement storage, and private setting protected by buffer lots set this home apart! Walk to Wellness Center fitness, indoor/outdoor pools, tennis courts, hiking trails.















































