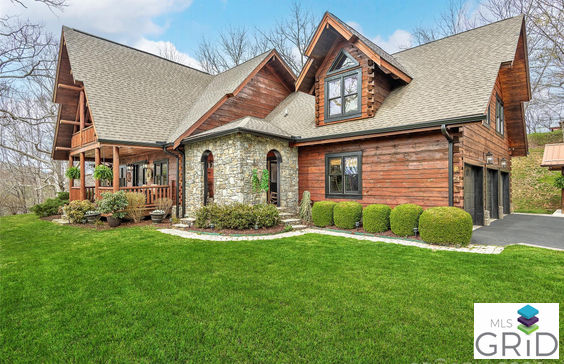$4,740/mo
Custom built log home, well maintained over an acre with privacy & mountain views! Large kitchen w/ island & double-wall oven is open to dining area; perfect for cooking/baking for large gatherings, complete w/ custom butler pantry. Master bedroom has walk in closet, gas fireplace, clawfoot tub, walk-in shower & dual vanities. Laundry room w/ custom hanging/folding area. Private bonus room/office area. Upper level features 3 bedrooms w/ shared full bathroom & separate walk-in closets. Family room upstairs has bar area, dance wall mirror & game space w/ full bathroom. Spacious loft area w/ balcony. Plenty of outdoor space w/ built-in firepit, covered hot tub, covered front deck & fenced back yard. Attached 2 car garage on the main level. Property can be a vacation rental.

















































