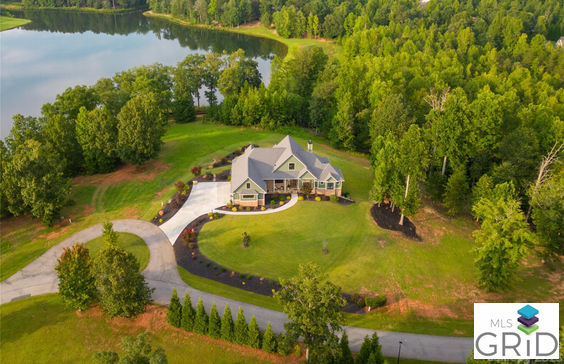$9,262/mo
Derbyshire is a gated equestrian community, but you don't have to have horses to enjoy the benefits of living here. It's a tranquil, safe place for retirement or to raise a family. The community is low-density, and the streets are paved. Shared by all residents, the centerpiece is a 33-acre lake. This 4-year-old 5,314 sqft., 5-bedroom custom-built home sits on an elevated 1.27-acre lot with a partial lake view. The main level consists of 2,679 sqft of superior craftsmanship and finishes of the highest quality. The custom kitchen is beautiful, and the living room and dining area are part of an open central core. There is a primary bedroom suite on this level, two bedrooms with a full bath, and an office. A 908 sqft bedroom suite is above the 3-car garage. The walkout lower level has 1,726 sqft of finished area, including a family room, bar, bath, storage, and a large workshop. Derbyshire offers fiber optic cable, natural gas, and municipal water. https://vimeo.com/857632752/f265283d22












































